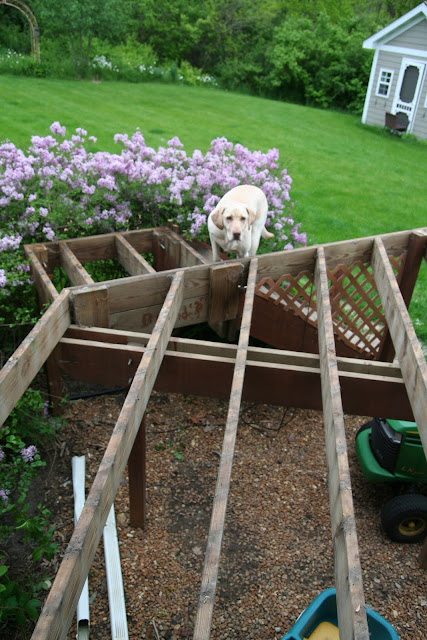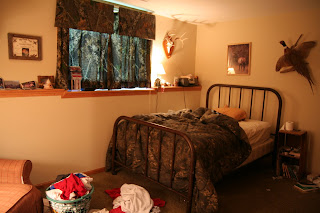We have lived in our house for exactly 15 years this week. When we built it, we had an almost 2-year-old and a brand new baby. We built a conservative 3 bedroom ranch. We weren't sure at the time if Huxley would be our long-term home. Since that time, we have come to love our small town; our lot, which includes a wooded back yard; and the location, which is close to the school and park. I have often said that I have a little town out my front door and a little bit of country life out my back door. The best of both worlds.
Seven years of living in this house went by, and we became a family of six. We decided to homeschool, which meant kids were home with me all day. We decided we were here to stay, but our house wasn't fitting our family needs anymore. So, eight years ago we added a bedroom/laundry room addition and finished our basement. We have loved the extra space and use every bit of it daily. The kids got their own bedrooms and the laundry chaos was eased by a larger space. The addition was great, but we have continued to feel the squeeze in our kitchen, dining, and family room space. I really like to host meals and parties, so we have a lot of people who eat in our kitchen/dining room, not to mention the six who sleep under our roof. We have spent the past eight years talking about
someday adding some more space out the back of our house, to better handle the people who cook and dine here.
In April, we decided to do another addition/remodel. We jumped in with both feet and have been slightly consumed with the decisions that we've been required to make in a very short amount of time. We wanted to start the project as soon as possible. We are playing "musical rooms," so our house will be completely different than its original state. We are moving the kitchen and piano room and knocking out two walls to make a large dining area. The addition on the back will house the new family room. Moving the rooms allows each one to have more space.
In the past 3 1/2 weeks, we have settled on a floor plan and planned a new kitchen --including ordering new cabinets and appliances. We spent last weekend emptying our family room of EVERYTHING, so that the new kitchen could be started. We also combined the two boys into one small bedroom --lots of cleaning and sorting was required! This allowed for access directly under the new kitchen for new water pipes, etc.
Here's the before and after of Brandon's room. He'll move back in when everything is finished:
The family room (we had already moved some stuff out of it):
This will become the new kitchen:
The windows will be removed/changed and a doorway will be made on the wall
on the right side of the picture at the far end.
Yesterday, the real construction began. Meggan was the first to start the demolition!
This is where the new doorway will be (from mudroom into the kitchen):
I love how blogging can be like keeping a scrapbook of a project. I am planning to document the process here, so look for more in the future.












































